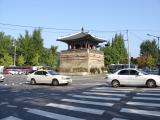 |
The Dongsipjagak building was located outside of the current palace walls,
and is actually isolated in the middle of a traffic intersection.
|
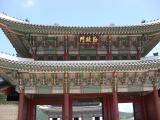 |
Heungryemun Gate. This is not the main gate to the palace. The main gate
to the palace, Gwangwhamun, was undergoing restoration at the time of our
visit, and was basically hidden behind protective plywood walls (the
restoration is expected to be complete in 2009). Heungryemun would be
the second gate through which someone travelling from the main gate to
the royal throne would travel. In the distance, you can make out the
top of another gate, Geunjeongmun.
|
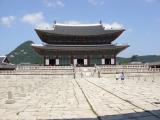 |
Geunjeongjeon, the main throne hall of the Joseon kings. In the courtyard
before the palace are stone markers that designated where various civil and
military court officials were to stand during major ceremonies and affairs of
state. The mountain in the distance is Mount Bugakasan.
|
 |
Geunjeongjeon. The courtyard around this hall was paved in stone, whereas
most of the rest of the courtyards were hard packed earth. I don't know if
this courtyard is the only one that has been restored with stone paving,
or if the hard packed earth was what was there originally.
|
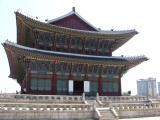 |
Geunjeongjeon, as seen from the side. You can see a modern high-rise
apartment building in the distance.
|
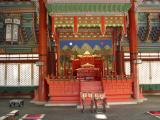 |
The royal throne. The screen painting behind the throne, depicting five
mountain peaks, the sun and the moon, was a symbol of royal authority.
The throne was placed in the center to symbolize that the king is the
pivot point of a blanaced and harmonious universe. A substantially similar
copy of this screen painting would be found in every palace and fortress
where the king might hold court.
|
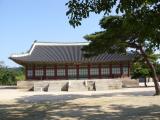 |
Sujeongjeon, one of the Gwolnaegaksa, or administrative buildings, in the
palace. The building that first stood at this location, called Jiphyeonjeon,
was the building where scholars under the patronage and direction of King
Sejong (1418-1450) invented hangul, the Korean alphabet. The building
was rebuilt in 1867, and renamed Sujeongjeon.
|
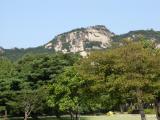 |
Mount Inwangsan, as seen from the palace grounds.
|
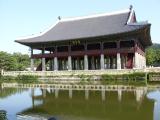 |
Gyeonghoeru is a large, open two-story pavillion located next to a large
square pond. It was used for royal banquets and functions.. Gyeonghoeru
is one of the buildings in the palace to have survived the 1910-1945
Japanese occupation.
|
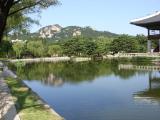 |
Mount Inwangsan, as seen from the pond in front of Gyeonghoeru.
|
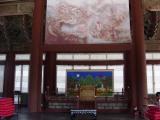 |
Inside Sajeongjeon, a reception hall where the king received court officials
for intimate discussions of state affairs.
|
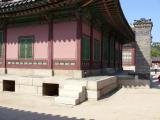 |
Cheonchujeon, an auxillary building to Sajeongjeon, had heated ondol
floors, and was used in the winter when Sajeongjeon was too cold. The holes
in the stone foundation are fireplaces where wood was burned to heat the
stone floor through a series of vents that exit via the stone chimney on
the right.
|
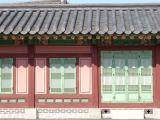 |
The shutters and other details on Sajeongjeon.
|
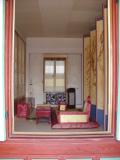 |
A furnished room in Gangyeongjeon, the king's main residence. The king and
queen had separate residences, as did the crown prince and crown princess.
|
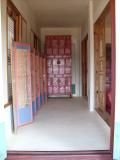 |
Some more furnishings on display in Gangyeongjeon, presumably from the
1868-1910 period.
|
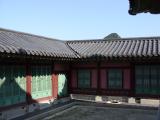 |
An interior corner of one of the courtyards in the palace. Palace servants
might have lived in the buildings forming the walls and courtyards that
surrounded the main palace buildings.
|
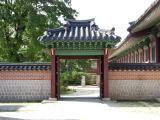 |
One of the many small gates connecting different courtyards together.
|
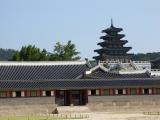 |
In the foreground is Jagyeongjeon, and was the residence of the Queen Dowager
Jo (1808-1890), mother of King Heonjeong (1827-1849, reigned 1834-1849). In
the background, the multi-roofed structure is the National Folk Museum of
Korea.
|
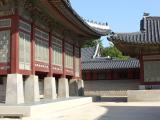 |
The building on the left is Gyotaejeon, the queen's residence.
|
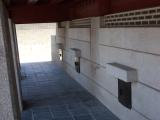 |
These fireplaces under the buildings were part of the in-floor heating
system.
|
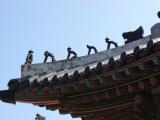 |
In royal palaces, the importance of a building could be generally ascertained
by the number of small statues decorating the rooflines. On this building,
there is a dragon, four monkeys, and man, for six total. Geungjeongjeon,
the royal throne palace, has two more monkeys, for eight total.
|
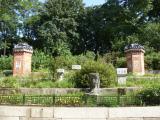 |
The Chimneys of Amisan. These chimneys are the exhaust flues for the
underfloor heating system of the queen's residence, Gyotaejeon.
|
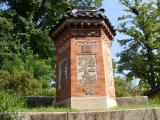 |
The chimneys are decorated with images of plums, chrysanthemums, and other
symbols of longevity. These chimneys were among the structures that
survived the 1910-1945 Japanese occupation.
|
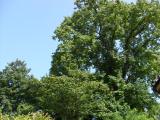 |
Some of the trees behind the queen's reisdence.
|
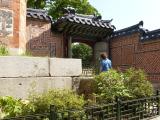 |
Jen, walking through a gate leaving the courtyard with the Chimneys of Amisan.
|
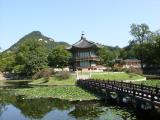 |
Hyangwonjeong is a small building in a pond on the north side of the palace.
|
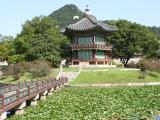 |
The pond was full of water lillies.
|
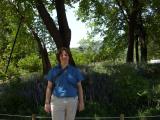 |
Jen, standing in front of an herb garden on a small hill next to the pond.
|
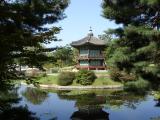 |
Another view of Hyanwonjeong, through the pine trees.
|
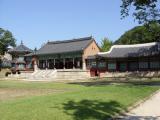 |
The three buildings from left to right were called Hyeopgildang, Jibokjae,
and Parujeong. The three buildings were more influences by Chinese
architecture and interior design than the other buildings in Gyeongbokgung.
Jibokjae was also the only enclosed two-story structure in the palace.
These buildings were primarily used as a library and a reception hall
for entertaining foreign dignitaries.
|
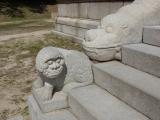 |
The guard dog and dragon stone decorations on staircases in the Korean royal
palaces are more rounded than their counterparts in Chinese royal
architecture would typically be.
|
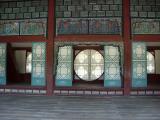 |
The interior of Jibokjae. The screens are in the Chinese style.
|
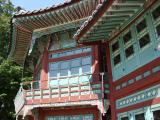 |
Hyeopgildang Pavillion was primarily used for entertaining.
|
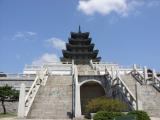 |
The National Folk Museum of Korea is located in the northeast part of the
Gyeongbokgung Palace, and is entirely new construction.
|
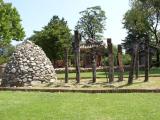 |
In front of the museum, there were several outdoor exhibits, including these
ceremonial stone mounds and jangseung that played parts in traditional
village ceremonial life before the introduction of the Buddhist and
Christian religions. The jangseung, or spirit sticks, were placed
at the edge of villages to scare away demons, and were worshipped as minor
gods.
|
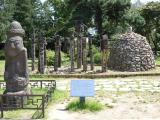 |
The stone figure is a harubang. These stone idols were worshipped
by the inhabitants of jejudo, an island off the southern coast of
Korea, who placed them at the entrances of villages to provide protection
and fertility.
|
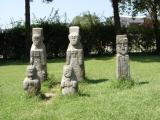 |
More stone idols used in traditional Korean religion.
|
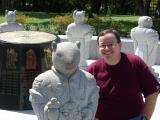 |
The museum had a display of stone statues representing each of the
animals in the Chinese zodiac. I am standing next to the rat, the
zodiac animal of my birth year.
|
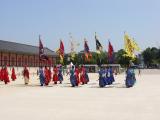 |
At noon, there is a changing of the guard ceremony at Gyeongbokgung.
I presume this normally this would be done at Gwanghwamun, the main
gate to the palace, but it was done at Heungryemun while we were there.
|
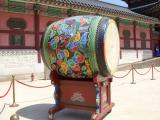 |
The large drum that was used during the changing of the guards ceremony.
|
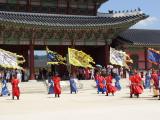 |
It was a hot and windy afternoon in late August. I'm sure the robes these
reenactors are wearing were very hot.
|
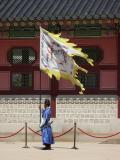 |
This ceremonial flag had a tiger on it.
|
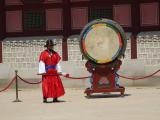 |
It was a big drum.
|
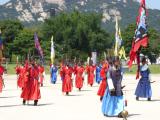 |
The guards with Mount Inwangsan in the background.
|
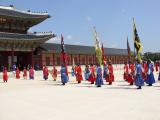 |
A row of guards preparing to take over the gate.
|
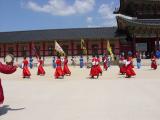 |
The outgoing guards, leaving the courtyard.
|













































